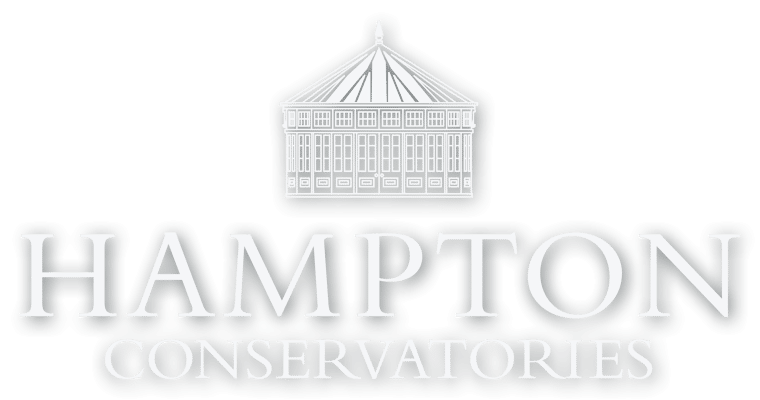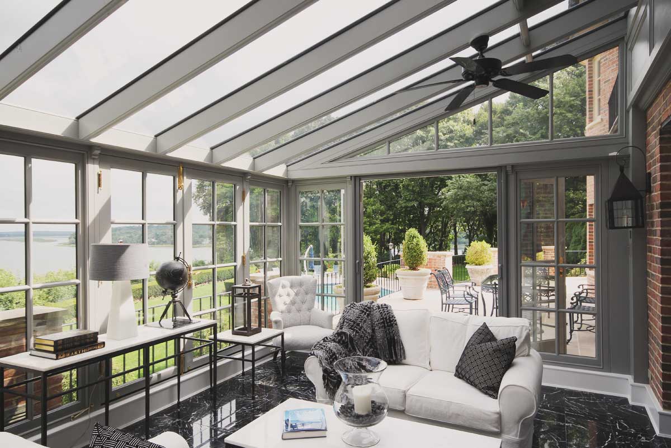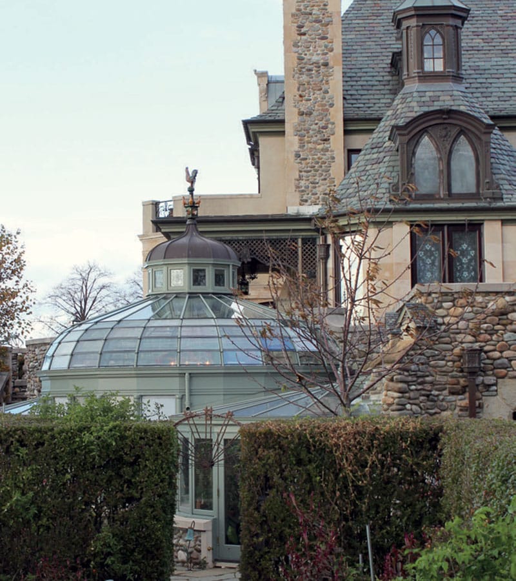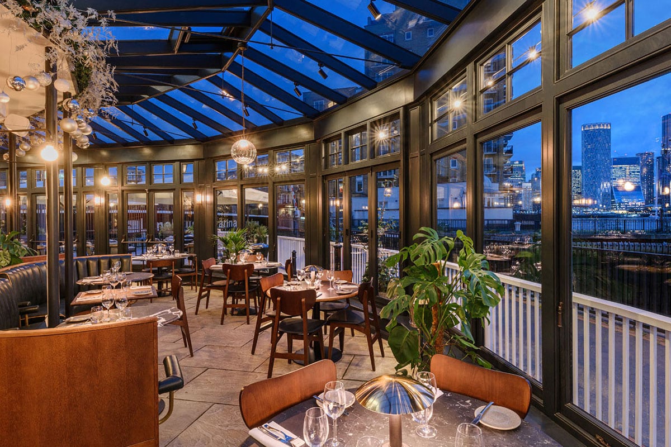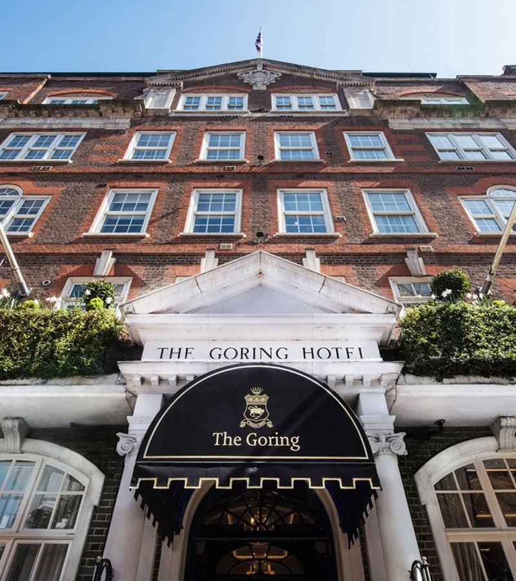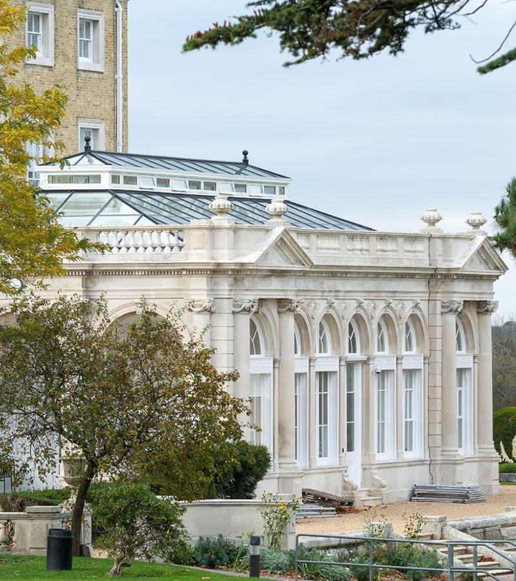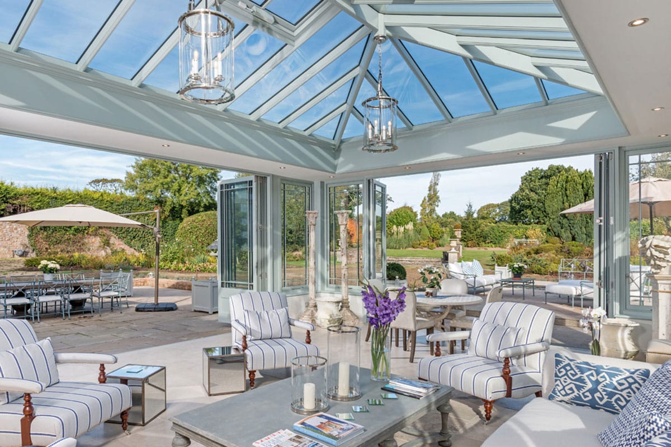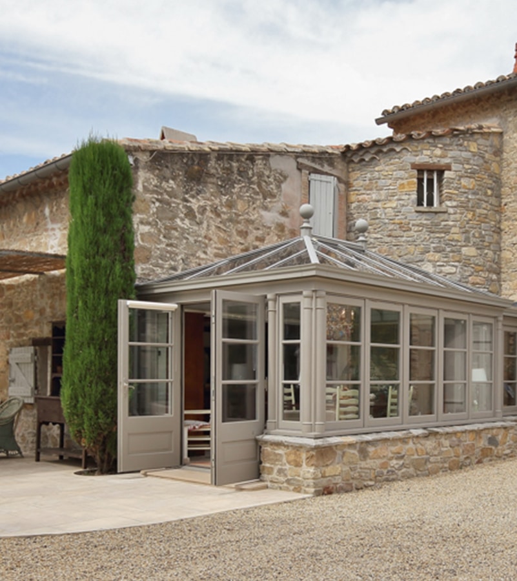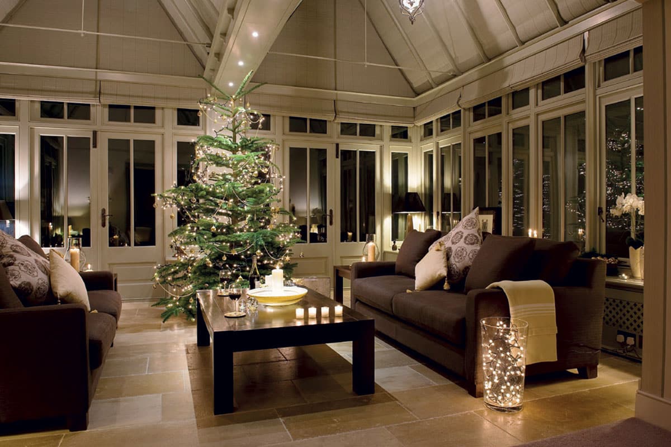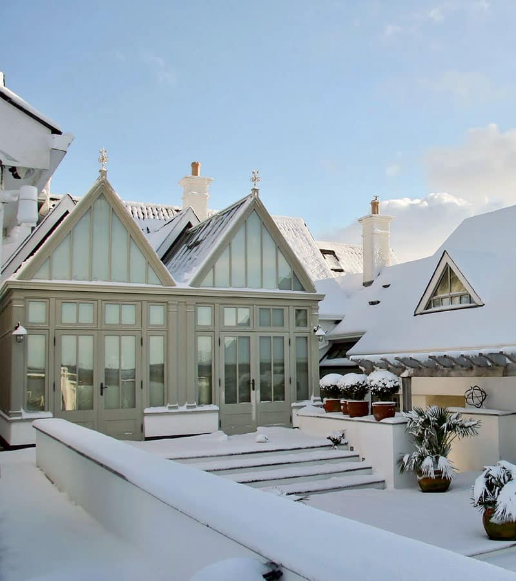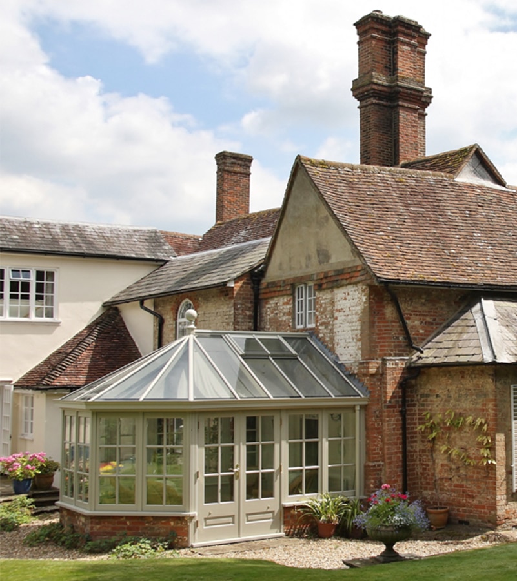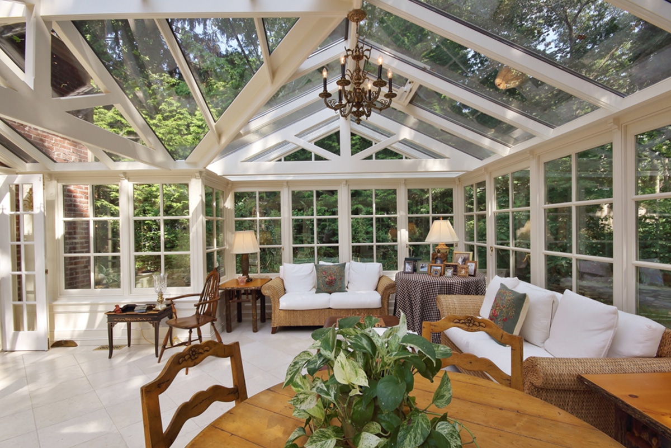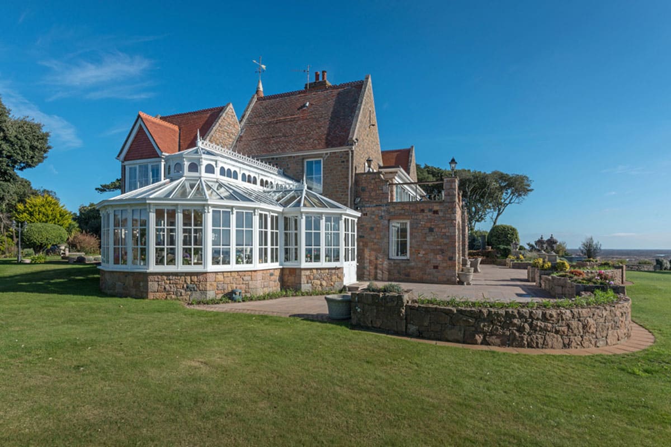Technical Details For Hampton Conservatories
Technical Details
Here at Hampton Conservatories, we want to work with you to create the best end product possible. The sections below outline our technical details which enable us to achieve this.
Have a Project Yourself?
Timber
Sapele Mahogany
Sapele Mahogany is one of the densest and most durable mahogany timbers available, making it suitable for external joinery and the preferred material for producing high quality furniture.
Sapele has a very fine texture due to its dense grain and this results in a particularly high quality paint finish, often not possible when using other hardwoods, as they tend to be softer with a more open grain which is very visible in the finished paintwork. Many other manufacturers refer to the timber they use as hardwood but do not use sapele mahogany, instead sourcing other species which do not have the qualities we insist on. All structural timber used in our glazed extensions - i.e. frames, sashes, upstands, rafters and ridges, is manufactured from Sapele Mahogany.
When longer timber elements are necessary these are often laminated in our factory using specialist structural adhesives to comply with structural design requirements. Hampton Conservatories’ doors and sashes are manufactured from engineered Sapele Mahogany for added stability.
Timber
Accoya/Thermowood
Accoya and Thermowood are brands of softwood that have been put through a treatment process to change the basic structure of the timber and increase it’s durability, not unlike the Shou Sugi Ban technique which the Japanese have used for centuries for weatherproofing. Accoya uses a process called acetylation, developed over 75 years of scientific research, which alters the actual cell structure of wood.
Ordinarily timber absorbs and releases significant amounts of water depending on the weather, causing the wood to expand and contract. This can result in the wood splitting or rotting over time. Accoya has been modified so that the cells in the wood are prevented from being able to absorb moisture - around 80% less than traditional woods. This increases the timbers dimensional stability and lowers maintenance frequency.
In addition, due to the change in the cell structure of the wood, fungi do not recognise Accoya as wood and therefore don’t target it. Wood eating insects are unable to survive on Accoya wood.
Thermally treated wood is used strategically in our glazed extensions as it’s stability makes is the best material available for external mouldings which are exposed to the weather and where any expansion or contraction in the wood is likely to open joints and let moisture through to the structure behind.
Timber
Tulipwood
Most commonly found on the Eastern side of North America tulipwood is the pinkish yellowish wood yielded from the tulip tree. In the United States, it is commonly known as tulip poplar or yellow poplar, even though the tree is not related to the poplars.
Tulipwood is very stable timber and is used internally on plate rails, crown mouldings and trims within our glazed extensions.
Aluminium Roof
All of our glazed extensions have insulated glass roof units held in place by aluminium cappings and rubber seals. These are secured to the hardwood rafters below with stainless steel screws to ensure a water tight compression seal. The top of the capping is trimmed with a powder coated cap which covers the screw heads and provides a smooth finished look to the roof.
Depending on design requirements aluminium valley gutters are used to ensures a water tight and maintenance free connection at this crucial point. These are also powder coated to match the cappings of the glazed roof.
There are a variety of aluminium powder coated finials and cresting available to complement the architecture of the building.
Glass
Choice of glass in a glazed extension is one of the most important decisions for a Client and can also be one of the most difficult. The majority of our rooms are double glazed with a toughened high performance clear glass to the side glazing and solar control, toughened self-cleaning glass to the roof but with such a wide range of options to consider we have produced a specific guide to help in the choice of glazing specification. The range of issues to think about include safety, heat loss, glare, solar gain, security, cleaning, transparency, sound transmittance, UV transmission, fire protection, distortion and of course cost. These issues will be need to be thought about within the particular context of the specific design of the room, the orientation and location and there is a considerable difference in the key issues to be considered between side glazing and roof glazing. For example, we would not usually recommend solar control glass to the side glazing but this would normally be recommended for roof glass unless the roof is very sheltered or maybe north facing.
Paint
The timber elements of our products are hand prepared for painting by skilled craftsmen. They are then sprayed with two coats of protective base primer followed by the finishing coat in the chosen colour. There are 36 traditional and heritage colours to choose from.
The paint system we use is water based and low maintenance, specially designed for use with our timbers. The whole structure is fully factory finished prior to despatch. Whilst the painted finish on the timber can be expected to last from 5 to 8 years before re-painting, regular maintenance of the paint is essential. This entails washing with a mild soap and water at least twice a year, more in areas of higher pollution or near the coast. Following each wash any joints or small breakdowns in the paintwork which are caused due to timber movement should be addressed immediately.
At Hampton Conservatories, we can take the hassle out of upkeep by offering a maintenance contract to our customers, which involves servicing and carrying out general repairs on an annual basis.
Ironmongery
Our high-quality hardware is chosen specifically to suit Hampton Conservatories' profiles. The wide range of door and window accessories can be selected in a range of stunning finishes to complement the timber colour and interior design. We have a variety of different styles to suit either modern or traditional period designs. It is these detailed finishes that can make your glazed extension feel complete.
Design & Detail
In many casement style windows the sashes are flush with the frame. Hampton Conservatories sashes are set back from the face of the frame which creates a shadow line and a sense of depth to the window giving it our characteristic look. Our casement windows have a double seal gasket and additionally, they are designed with a bevelled sill for natural drainage. Internally the frame features a traditional pencil mould beading which gives a particularly unique detail to the window.
Timber pilasters when specified externally, are devised to be correct both in the design and proportions. The frieze detail on our glazed extensions is based on classical architectural principles which can be achieved only due to the innovative engineering of the roof structure. Without both these crucial components exploited by skilful design the customer could end up with an aesthetic which is just not quite right but without knowing quite why.
The fenestration used on our window designs is particularly slim. It is bevelled on the outside to recreate a traditional putty bead finish whilst internally it is moulded with what is known as lamb's tongue profile, typical of early single glazed fenestration detailing.
Ventilation
Ventilation is, without a doubt, one of the most important considerations when planning your glazed extension.
Opening windows are traditionally the essential means to allow fresh air into rooms. Our side hung or top hung opening windows are fitted with a casement stay allowing the open aperture to be varied according to the conditions whilst sliding sashes open vertically and are perfectly balanced to stay in any desired position.
More recently it has become more fashionable for doors to be used as a means of ventilation with the option of bi-folding or sliding styles particularly popular. Even single and double doors can be kept open with heavy duty cabin hooks to safely hold them in position.
With any highly glazed roof we recommend electric thermostatically-controlled opening roof vents with rain sensors. We design and manufacture these vents in our factory so any width from 700mm to 1500mm is possible. This enables optimum circulation of fresh air through the room to keep your glazed extension at a comfortable pre-determined temperature, all year round.
Security
At Hampton Conservatories we are very conscious that security is of utmost importance to our clients. We use toughened glass where possible in all of the standard side and roof glazing of our structures. This glass is five times stronger than ordinary glass and the sashes are designed with internal glazing slips, so that glazing cannot be removed from outside. The window handles of opening sashes are morticed deep into the mahogany frame and the casement stay has a locking screw for additional security.
In double door sets, both doors have an internal full-length locking mechanism, which has the "Secured by Design" certification. The fixed door can only be opened by disengaging the integral shoot bolts when the slave door is already open, so there are no accessible face mounted shoot-bolts to worry about.
We can also provide additional security features, on request. These include 8.4mm toughened laminated glass, deadbolts to the windows and the installation of alarm system wiring through the timber framework of our structures.
Maintenance
We realise that our clients have busy lives and don't always have the time or inclination to undertake or organise routine, but essential, maintenance. Therefore, we have designed our own annual programme to make this as easy and hassle-free as possible.
By entering into an optional on-going annual maintenance contract with Hampton Conservatories, you will receive a yearly visit from our maintenance team, who will carry out a thorough inspection and service of your glazed structure. This will be based on a comprehensive checklist, created specifically for your particular installation.
All our technicians are trained and employed solely by Hampton Conservatories, so have extensive knowledge of our products and manufacturing techniques, as well as years of experience installing and taking care of our products. A maintenance contract with us will give you long-term peace of mind and the knowledge that your investment is being properly cared for, year after year, without you having to worry about organising annual upkeep. After the annual inspection and any necessary work has been completed, you can look forward to relaxing and enjoying your glazed extension, safe in the knowledge that we will be back next year to care for it again and ensuring that you can fully enjoy your Hampton Conservatory for decades to come.
Gutters & Downpipes
The gutter system featured on all of our conservatory extensions have been designed by us using classic principles and is extruded in lengths of heavy aluminium section using bespoke tool dies. Our perimeter gutter is made-to-measure for each individual project from one of two profile options, depending on whether the glazed extension is Classical or Victorian in design. Both options are fabricated to provide a gutter which almost seamless in appearance. We carry out the fabrication of all outlets, stop ends, corner junctions and overflows in the metal work department of our factory. Conservatory gutters are painted to matched the colour of the timber to ensure that they blend perfectly with the framework.
Our extruded aluminium downpipe system is designed to effortlessly combine function and form with elegant rolled connections ensuring rainwater is directed into your gullies. Offsets are fabricated in our workshop to suit individual projects and downpipes are painted to match the timber framework.
Finishing Touches
All of our orangeries, conservatories and roof lanterns are fully finished in the factory with a water-based paint system. This comprises comprising 2 coats of base primer and a top finishing coat in the Client’s chosen colour. This means that a further coat on site isn’t required. With thoughtful design the majority of the joinery work can be completed under factory conditions, although there is still some essential carpentry which needs to be done as part of the installation.
Once the installation is complete the Client can carry out the remaining building work. This will usually involve trades such as screeding and plastering which introduce a volume of water into the new room. Ventilation is crucial during this phase but the timber will still naturally move and then begin to settle as everything dries out. Once all of the building work is done, the structure has settled and everything has been vacuumed, washed down and cleaned with a damp cloth, the Client’s decorator can finish the room including caulking, filling and touching up joints using the paint supplied with the project.
Case Studies
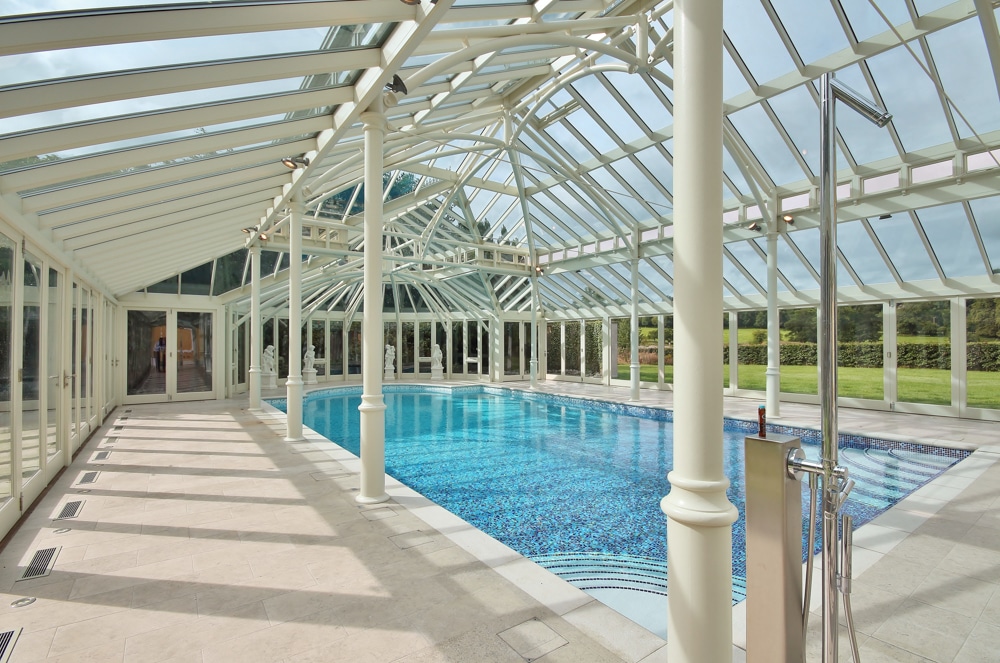
Pool House
This award-winning pool enclosure was designed and manufactured by Hamptons, with curved glass to replicate the detail of two mid-19th century glasshouses on the property.
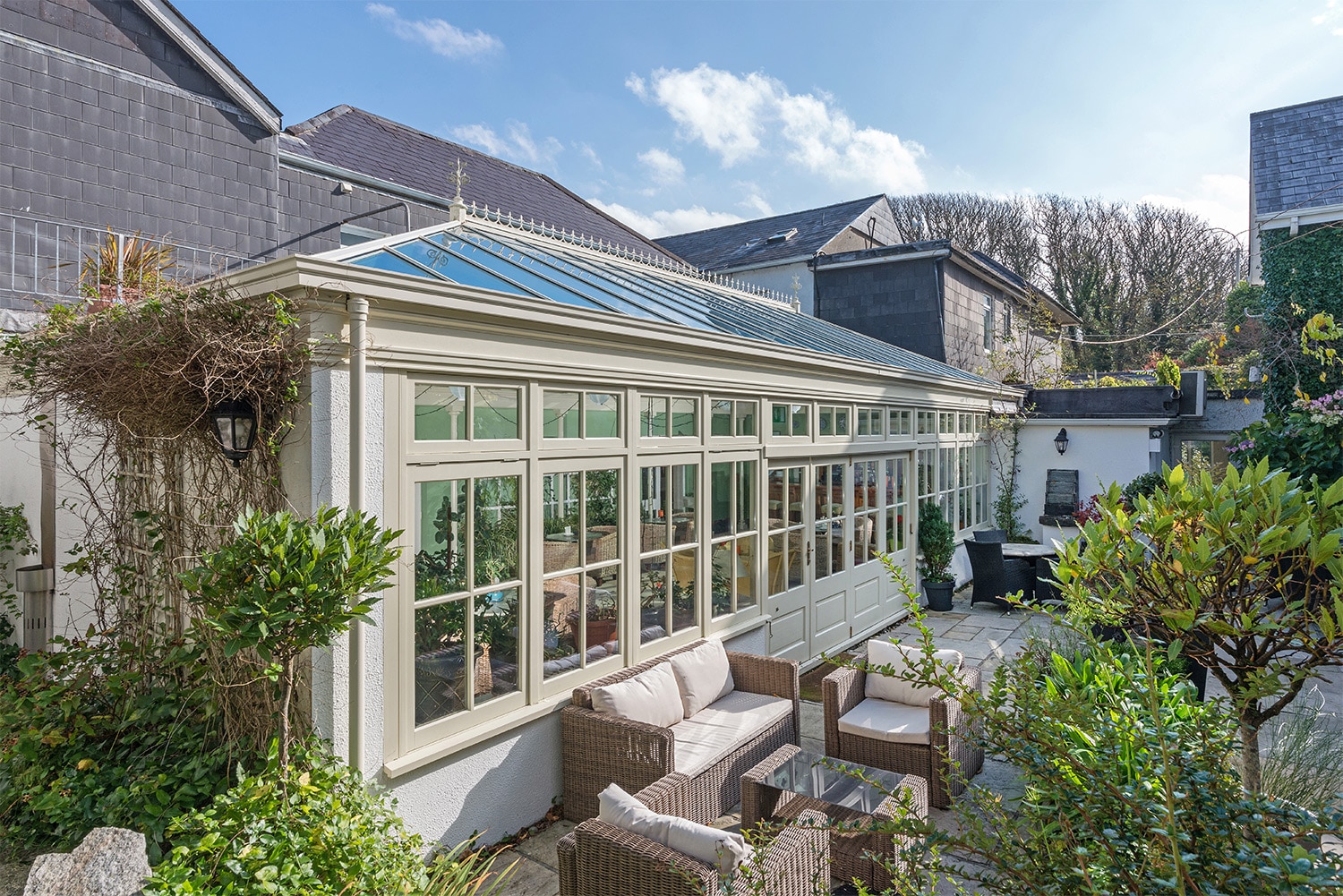
Rosleague Hotel
Tucked away near the beautiful Connemara town of Letterfrack, just fifteen kilometres from the buzzing town of Clifden, the Manor has been discreetly converted into a first-class hotel with the help of a Victorian style Hampton conservatory.
