A bespoke design service means that your orangery can be tailored to your exact wants, needs and preferences. Whilst this has a wealth of benefits, it can be a daunting process to start if you lack a clear understanding of how you want the exterior of your orangery to look.
Images of orangeries from Hampton Conservatories
Here are some images of orangeries we have previously designed to give you inspiration for your own project.
Pictures of orangeries that connect the indoors to the out
If you want to open your home up to the outdoor space, an orangery is the perfect addition to facilitate a direct connection with nature.
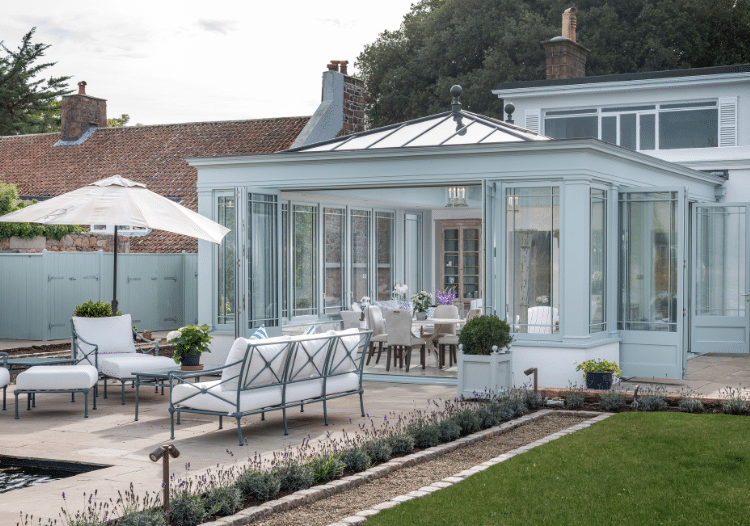
This orangery, located in Jersey and finished using Hampton paint colour French Provence, opens the building up to the beautiful terrace space, creating an enviable space for both entertaining and relaxing. Jersey often has beautiful summers, so building a strong link from the inside of the home to the out was a desired improvement for this homeowner.
Even when the weather starts to cool, the robust glazing provides ample protection from the elements but does not distract from the outdoor terrace which helps to extend the seasons. One large lantern covers most of the roof area, allowing natural light to easily flow into the space from all angles.
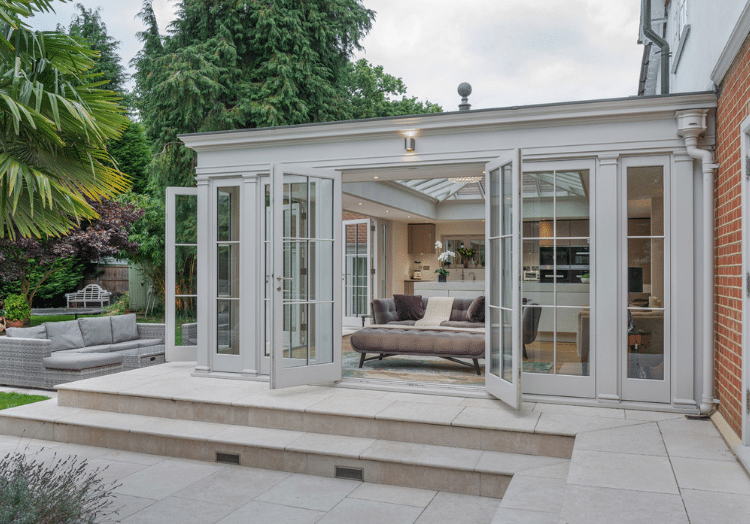
Finished in Hampton paint colour Vintage Grey, this stunning orangery in Surrey gracefully fills an L-shaped courtyard, descending elegantly to the immaculate lawn below. The shape of the courtyard design creates a secluded outdoor living area, which can be relished from the comfort of the orangery during less desirable weather conditions.
The wide steps give a classical architectural feel to the design, providing effortless access to the flourishing garden. This seamless connection to the outdoors offers an abundance of natural light into the refined kitchen extension.
An orangery with bifold doors
Bifold doors can be fully opened, creating a seamless link from the inside to the out. They also fold neatly to one side, not only saving space but also resulting in a sleek and modern look whether open or closed.
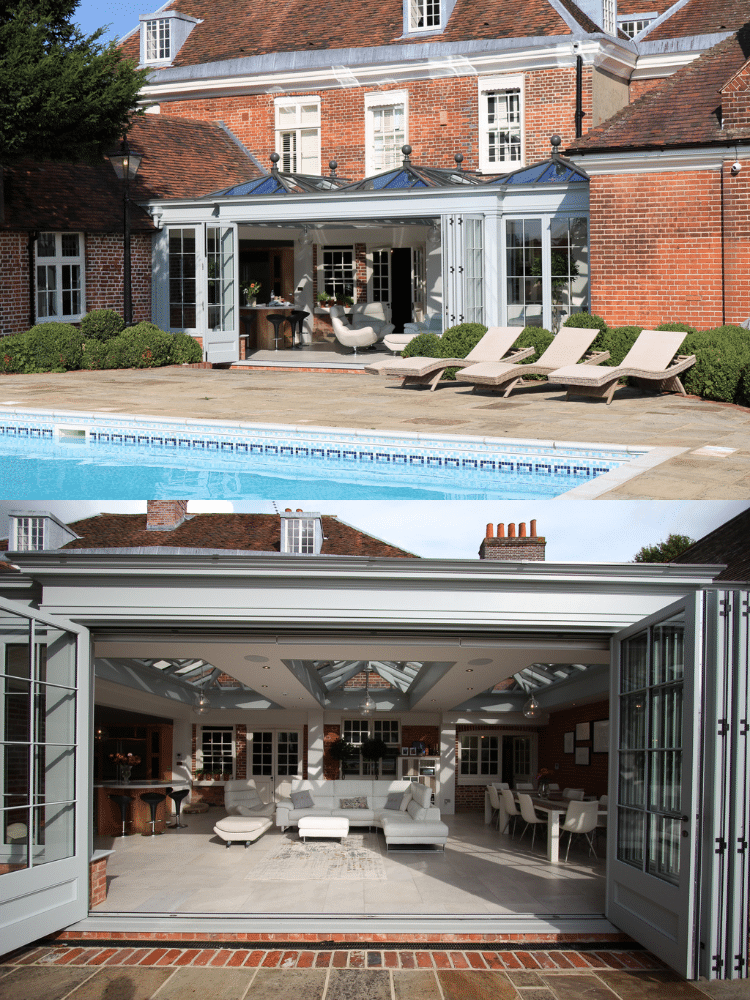
This orangery, located in Hertfordshire and finished with Hampton paint colour Vintage Grey, is the perfect example of bi-folding doors being used to bridge the gap between the home and an inviting outdoor space. This orangery with bifold doors provides the homeowner full access to the terrace and outdoor pool when desired, but also benefits from the abundance of natural light and beautiful shadows cast through the open space.
The orangery itself is multi-functional, an open-plan design that boasts a kitchen, living space and dining area, perfect for everyday uses as well as being hugely practical when planning large family get-togethers. Exposed glazed brick walls line the interior of the orangery, creating a harmonious look with the existing architecture of the home.
Pictures of an orangery built for a listed building
Obtaining planning permission for a listed building can sometimes be more difficult than for other properties, but our experienced team is well-versed in navigating consent applications. With considered design choices and expert craftsmanship, a bespoke orangery can blend perfectly with the existing property.
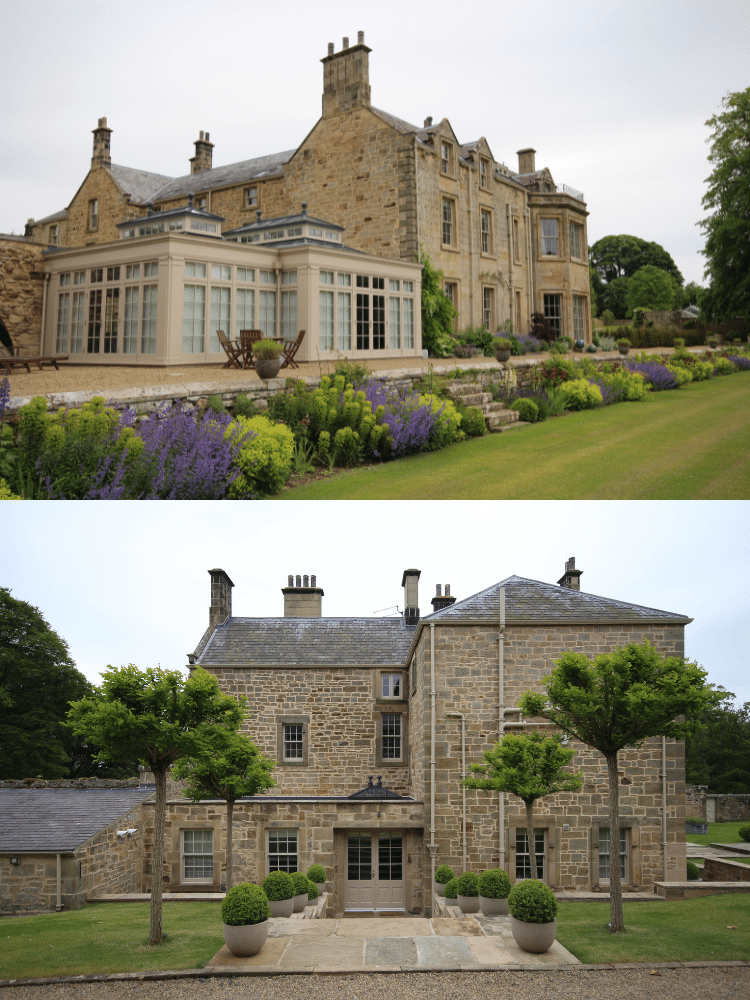
This orangery, located in Northumberland and finished in Hampton paint colour Wheat, was designed for a Grade II listed Georgian country house and estate. Sitting on 60 acres of formal grounds and woodland, the orangery looks out onto the botanical gardens, providing a relaxing, scenic view from inside the home.
The front of the build combines traditional orangery features, such as glass to ground glazing and a two-pane clerestory above extra-wide pilasters, whereas the rear is built of stone that replicates the original stonework of the home perfectly, and Hampton Quattro-Glide sliding sash windows were installed to match those present throughout the property. A careful combination of masonry, stonework and timber, allows this classic, double lantern orangery to integrate beautifully with the scale of the original home.
An orangery for a townhouse
Even homes with small or unusual garden spaces can benefit from a bespoke orangery, including terraced townhouses where outdoor space is often at a premium.
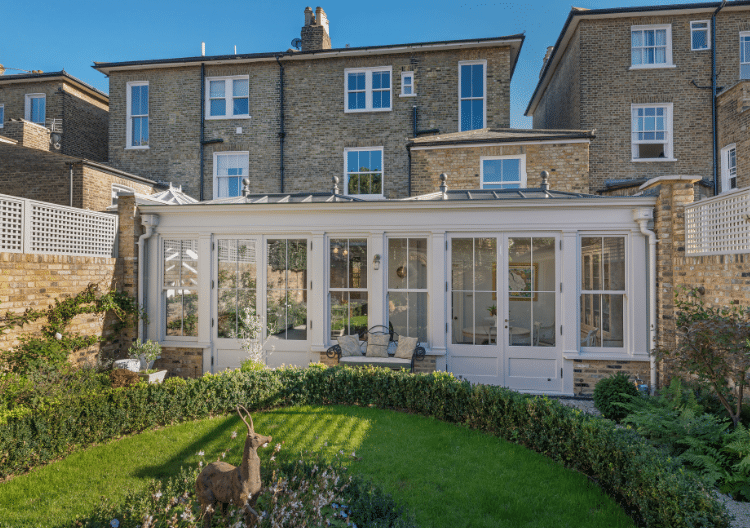
This orangery, located in London and finished in the Hampton paint colour Snow White, expands a townhouse with an extension of the kitchen area. The clean and crisp paint colour perfectly complements the design and structure of the property, and the Victorian four-pane timber grilles on the windows and doors were specified to match the existing fenestration.
Combining the kitchen and the living area, this homeowner has created a communal area for the entire family; a bright and airy space that can be used for cooking, eating and relaxing. The direct link through the double doors to the garden is especially beneficial when living in the city, providing easy access to the family’s own secluded green space.
We hope these images have helped you identify features that you would like to replicate in your own home extension project. If you need more inspiration, take a look at our previous case studies, or check out our Facebook, Instagram and Pinterest accounts where we regularly upload new images of orangeries. You can view our full range of Hampton Conservatory paint colours here.
To get started on your own bespoke orangery, or to get answers to any burning questions about orangery extensions, contact our expert team today.

