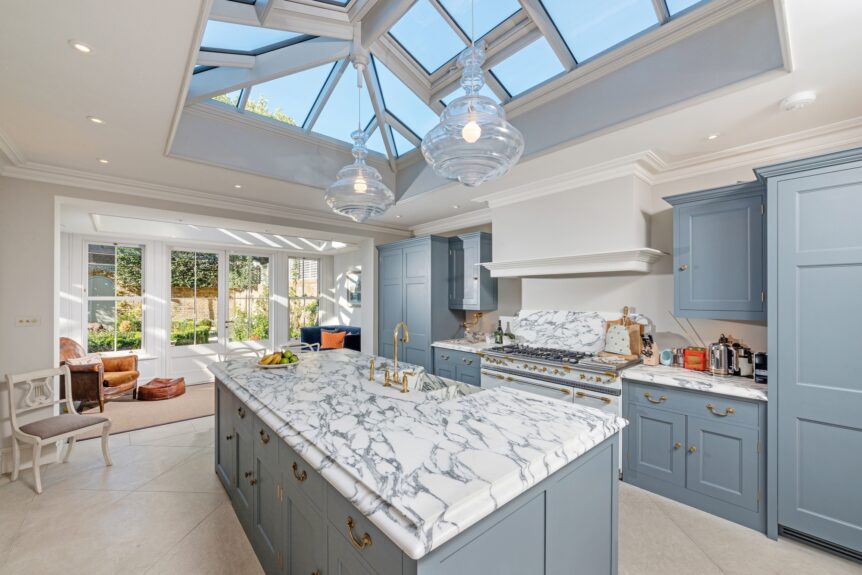As conservatory and orangery experts, we’re often asked to design a room that can accommodate a kitchen. Here we address some of the key issues that property owners should consider when adding a new orangery or conservatory for this purpose.
Creating a space for the whole family
When designing any room in the home, it’s important to think about the practicalities of how the room will be used. It’s great to design a space that looks amazing but if it doesn’t meet the needs of your family life, you will soon regret the decisions you have made. This is especially true with the kitchen as it is well and truly the heart of the home and an extremely multifunctional space.
Start by thinking of the needs of your family and the various activities they will be doing in this space. Do you require somewhere for the whole family to eat together? Are you after a space for hosting and entertaining guests? Is a space for working from home or children’s homework a must? By understanding the different ways the room will be used, you can start to work out the must-haves when designing the space. As a result, you can start to plan the layout of the room and incorporate dedicated zones for each activity.
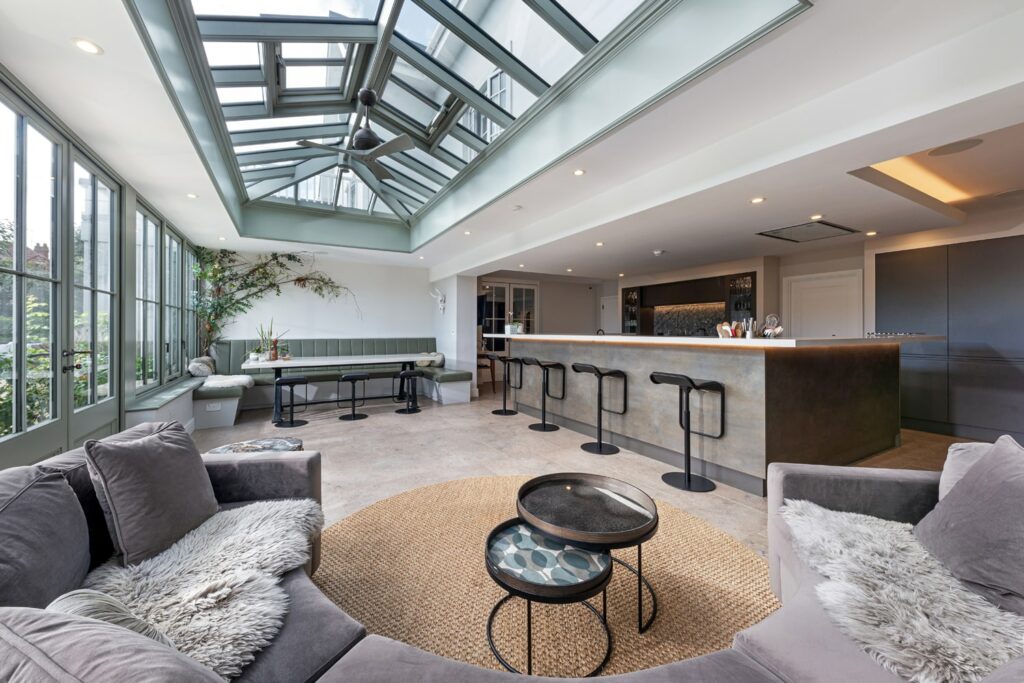
Due to the pandemic, we have had to change the ways we use our homes, making them work harder than ever before. Whilst there is hope on the horizon that these days are in the rearview mirror, there are changes such as the working from home trend, that may be a more permanent fixture. Ensuring all family members have adequate space to work and relax is a prerequisite.
Embrace open plan design
Open plan design and living is an extremely popular choice for homeowners as it helps to create a light and bright room. This is especially true when it comes to designing a kitchen in an orangery or conservatory as they are often large, well lit, airy spaces, making them perfect for an open plan design.
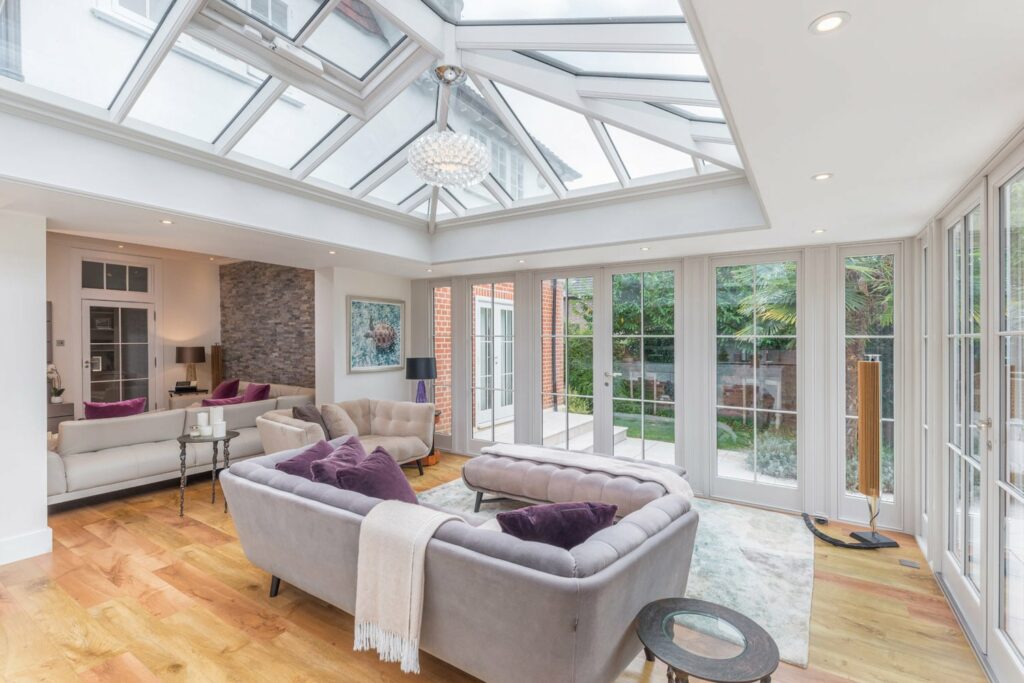
Gone are the days of hiding the kitchen away and entertaining guests in a separate room while the chef for the evening prepares the meal: modern-day living demands a space where guests can socialise with their hosts while they prepare dinner.
Additionally, an open-plan space is perfect for a busy family home as it provides something for everyone, typically incorporating a space for dining, living, entertaining, working as well as cooking.
Broken-plan – the perfect alternative to open-plan
While open-plan kitchen design is a popular choice, and will always be a firm favourite with homeowners, the pandemic has caused some to opt for a broken-plan design. This trend satisfies the needs of families that require both their own space and privacy whilst also wanting to feel unified and a sense of belonging.
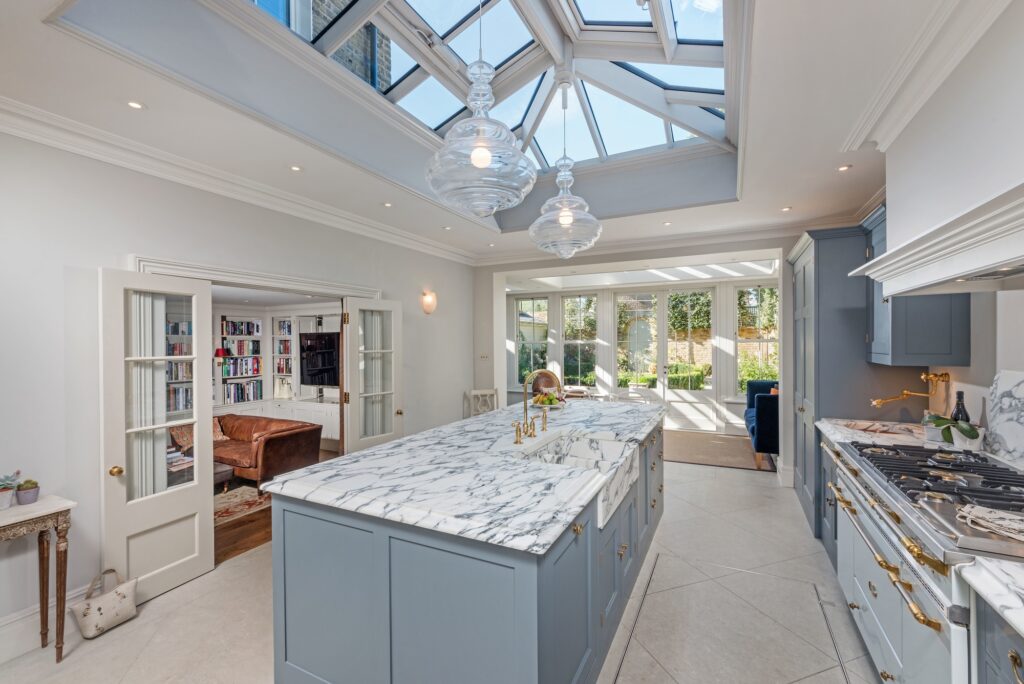
Broken-plan design takes open-plan but divides it up into smaller zones or spaces. It still has the feel of an open-plan space as no walls are separating the individual functional areas. Typically, homeowners often section off a bar area, work zone, and media area for watching television and relaxing after meals.
Aspect
It’s crucial to consider which direction a new kitchen conservatory will face as this will impact the light. Sunshine and indirect light are mostly desirable but there are some practicalities that need to be considered. For example, you may not want to be blinded by sunshine at a breakfast bar, and bright glare can also interfere with viewing a screen. Similarly, if a pantry area is being considered then this needs to be positioned in a cooler zone, not one which receives direct sunlight and warmth.
While some properties will have a choice about where to locate a new conservatory or orangery, others will not, and where choice is limited, glazing can solve numerous problems.
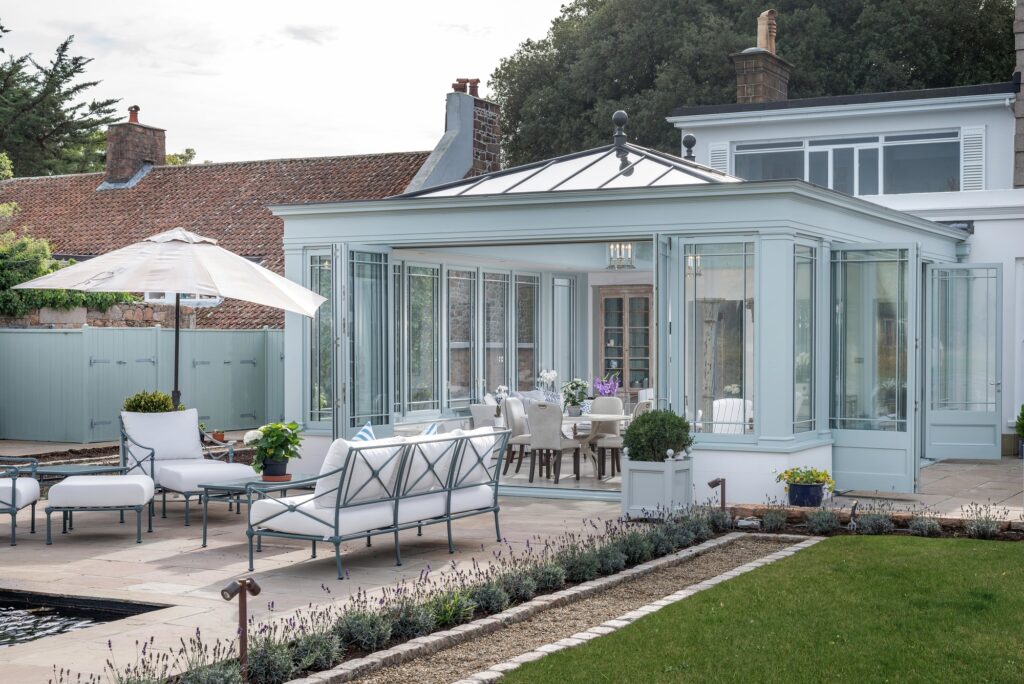
Glazing technology has evolved to the extent that specialist glass can now be deployed to prevent a room from overheating, to retain indoor warmth in winter, and even to reduce noise from outside the property.
So if the homeowner is limited in terms of where to locate the extension, glass can often save the day.
Get designers involved from the start
Light and heat aren’t the only considerations when opting to house a kitchen in a glazed room. Deciding where to locate appliances and sinks has a direct impact on the location of power sources, plug sockets, and how gas and water are brought into the room. And as central island units are so popular, these utilities often need to be supplied below floor level.
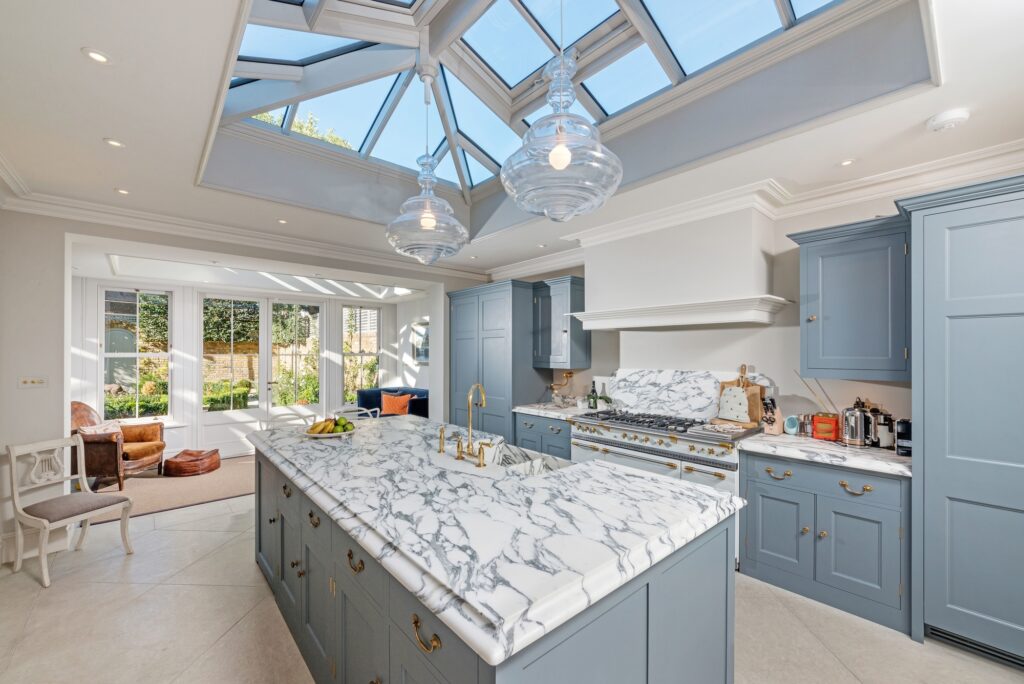
Involving all parties – be that extension designers, architects and kitchen contractors – from the outset will ensure there aren’t any unexpected surprises (or costs) at a later date.
It’s time to start planning your kitchen extension
Creating a kitchen extension within a conservatory or orangery is a sure-fire way to add value and wow factor to a home but it is more complex than simply just adding a glazed extension for the purpose of additional living space for example. Most problems that arise during a build will have workarounds but the key is to avoid them altogether and that means working with an experienced supplier who has the knowledge to preempt issues before they happen.

