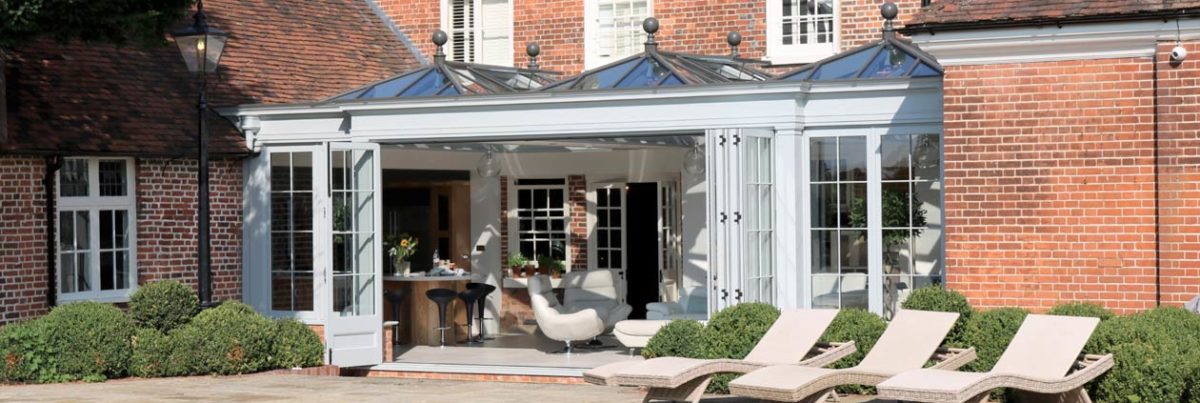In the 17th to the 19th centuries, orangeries were symbols of prestige and wealth. Fine structures with a distinguished classical architectural form that stood in the grounds of fashionable and period residences that would have been used for overwintering citrus trees. Today, the definition of a timber orangery is now also used to describe a glazed building which by its design and construction differs from a typical conservatory.

Timber Orangery Design
Incorporating classical architectural principles into the design of timber orangeries involves a thoughtful adaptation of ancient aesthetics to contemporary needs and technologies. A well-designed timber orangery should always follow the ‘Classical Orders of Architecture’, which determines the scale and proportion of the individual elements – such as entablature depth, column widths and heights, fenestration, and glazing detail, all in relation to one another.
A key signature of a timber orangery is the bold colonnade (pillar) effect, that echoes the Doric, Ionic, or Corinthian orders: an orangery without this element is simply a glazed structure without architectural merit or identity. An orangery will generally have wide classical pilasters flanking each window or door-set and these are often mirrored internally. They give a shallow roof pitch giving the effect of a diminished roof and creating a roof profile that is less imposing and therefore more suitable to certain architectural styles.

Timber Orangery Roof
The choice in roof style can completely change the feel of an orangery and therefore is an important consideration.
Timber orangeries can be designed and built with a traditional solid roof construction – either lead-covered or incorporating the use of traditional roofing materials such as a roofing slate or tile to complement the house. Internally, they will have a plasterboard finish and are trimmed with decorative hip beams and timber mouldings. A solid roof will give an increased feeling of privacy as well as allowing the exterior to harmonise with the existing structure.
A glass roof however, will allow more natural light into the timber orangery and give the sense of a more open and spacious room and is therefore the more popular option amongst homeowners.
A glazed roof comprises two key elements, firstly an internal steel structure that is built into a flat roof area around the perimeter and secondly a suspended, multi-faceted roof lantern that creates an elevated ceiling.
A key consideration is how the room will be used and where the sun falls throughout the day, as the balance of light and shade is controllable in a glazed structure like an orangery. The room may lend itself to a larger, or smaller roof lantern, and larger builds may benefit from multiple roof lanterns in order to effectively zone the space and create areas of shade below.
The ultimate goal is for the orangery to be flooded with light in designated areas, whilst also optimised for areas of shade and the projection of dramatic shadows as the sun shifts throughout the day.

Timber Orangeries Materials
Structurally, orangeries can be built from many materials but the ones that are truest to their traditional form, and therefore often most likely to be approved by planning departments, tend to be created from a large proportion of timber or wood.
It would be wrong to assume that an entire timber orangery is manufactured from one uniform type of wood. In fact, different woods will be used for different purposes, such as the external joinery, mouldings and internal woodwork. Each type of wood is selected based on its stability, grain, texture and cell structure, for example, modified woods such as Accoya and Triocya sheets offer supreme stability as does Sapele Mahogany. Choosing the correct wood for each element of the orangery, will ensure longevity of the structure and ensure that our planet’s valuable resources are being put to efficient use.
It’s also crucial to source orangery timber which has been approved by the Programme for Endorsement of Forest Certification (PEFC) and Forestry Stewardship Council (FSC) who protect forests through sustainable management.

Costs of a timber orangery
An orangery can be as much as twenty per cent more expensive than a conservatory or similar size, as the former is more complex to design and manufacture due to its combination of flat roof area, roof lanterns and the deeper entablature that runs around the outside. For more information, see our ‘Costs of an orangery’ blog post.

