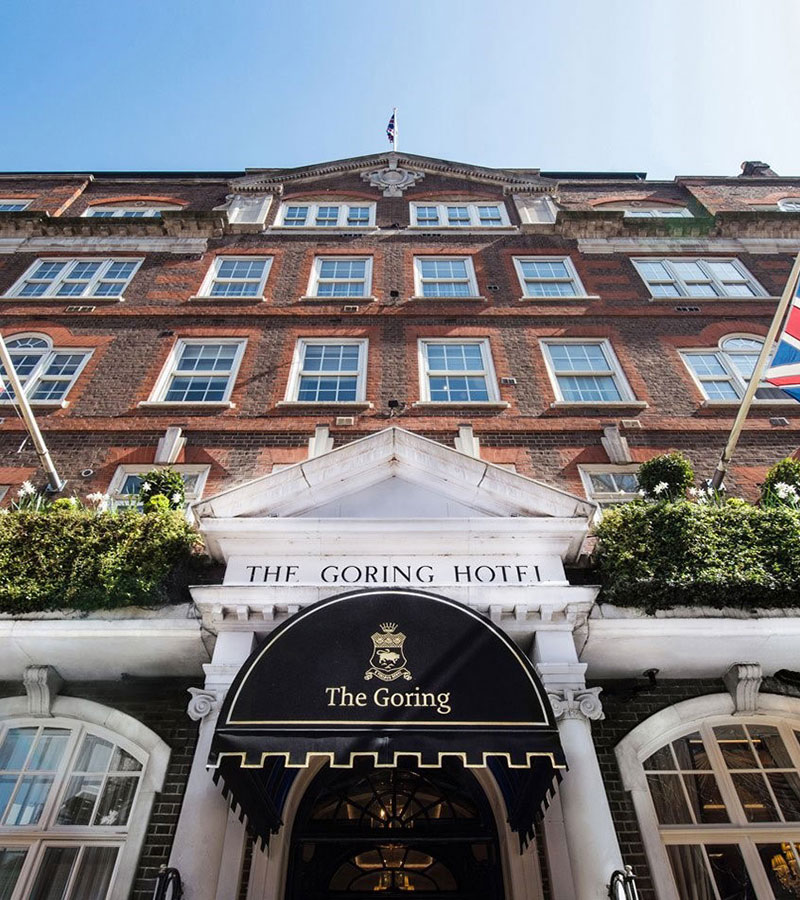Orangeries and conservatories provide an unparalleled space for the discerning guests of hotels and restaurants to enjoy. Combining functionality with impeccable design, a glazed extension acts as the perfect addition to existing amenities.
Designing and installing an orangery or conservatory in a commercial setting requires a little more consideration than residential projects. Here we discuss the main factors that need adequate forethought and planning.
How will the extension be used?
The functional possibilities of an orangery or conservatory are practically endless. Depending on the nature of the business, the structure could be used as a restaurant or bar area, perhaps a function room to hold private parties and wedding receptions, or an additional lobby or entrance to give immediate impact. Another common use is to connect different parts of a building to create a more joined up feel to a property.
With the purpose of the structure in mind, it is also important to consider if multiple access points are required to allow staff and guests to flow freely. This could be in order for front-of-house staff to escort guests into the area or for waiting staff to circulate easily between bar areas and the kitchen.
Consider how guests will move to the washrooms or other areas of interest and make sure they can do so with ease. Fire regulation and emergency exits are other factors that need extra consideration in a hospitality setting.
Meeting regulations
A rather unexciting, but arguably the most important, aspect of building an extension is to obtain planning permission. This should be done as early as possible to ensure that the work can be completed as planned. It may be beneficial to rely on the expertise of the designer as they will have completed many successful planning applications in the past.
If the property is listed or has any historical significance, this needs to be factored in to the designs from the outset.
One of the big challenges facing the listed building owner is how an extension adjoins the listed structure. Conservation officers will be resistant to any structural changes of the listed property, so opening up walls to create large open-plan spaces flowing into the orangery or conservatory is less likely to get approval. Connecting to the host building at an existing doorway is more likely to gain consent.
Similarly, while many conservation officers prefer the addition of a sympathetic extension, this isn’t necessarily the case everywhere. Others may prefer a style that looks dramatically different to the listed or older structure so that it is obviously a new addition rather than trying to make it look part of the original.
Extending an existing building can also come with some other planning implications. For example, if there is a plan to serve alcohol within the glazed extension, it would be important to check whether an existing alcohol license extends to the new structure.
Design decisions
Although the interior design of a conservatory or orangery can be determined further down the line, certain decisions need to be implemented during the early stages.
For example, if the plans are to incorporate an open fire, a popular choice for restauranteurs, sufficient ventilation requirements must be adhered to. Even when the fireplace is in a nearby or knocked through room, it’s important to discuss the consequences with the design team.
Heating systems should be determined early in the design process. Classically, wall-mounted radiators would be used to maintain warmth in the cooler months, but these take up precious wall space inside a building and can create hot spots for nearby diners.
For this reason, underfloor heating is a popular choice, as heat is distributed evenly throughout the structure and it isn’t visible to guests.
Of course, one of the key features of both conservatories and orangeries is the abundance of natural light, but solar gain (heat) and glare (brightness) can both be a nuisance to guests.
A designer will initially survey the whole site and may make suggestions about the best aspect for a new conservatory or orangery but in many cases, the site will have limited options. If this is the case, the designer will advise about specifying solar reflective glass or other solutions to ensure the space remains comfortable for all.
Similarly, electrical points might be required by guests, particularly if the venue is used by travelling business people who may work over meal times and in communal areas. This however may not be an important factor for a restaurant that offers an intimate and atmospheric dining experience. Therefore many of the design considerations circle back to having a specific purpose for the new space.
Get the timing right
While a reputable installer will work to minimise disruption to the day-to-day running of the venue, a certain amount of noise and inconvenience is inevitable.
If a business runs seasonally, it is better to plan the build for a quieter period, or whilst the premises are closed to the public. If it is impossible to build without guests on site, it’s important to discuss the possibility of erecting tasteful or decorative hoarding. Not only does this protect the project and the public but it can also be used to build excitement and showcase images of the finished space.
Bear in mind that construction can take longer during the winter months due to adverse weather conditions and shorter days.
An investment in the venue’s future
An orangery or conservatory is a desirable addition to any hospitality venue and the beauty of choosing a bespoke design means that it can be tailored to the exact needs of the building, the guests and the staff.
If you’re looking to design and build a bespoke glazed extension at your premises, contact our expert team to find out how we can help.

