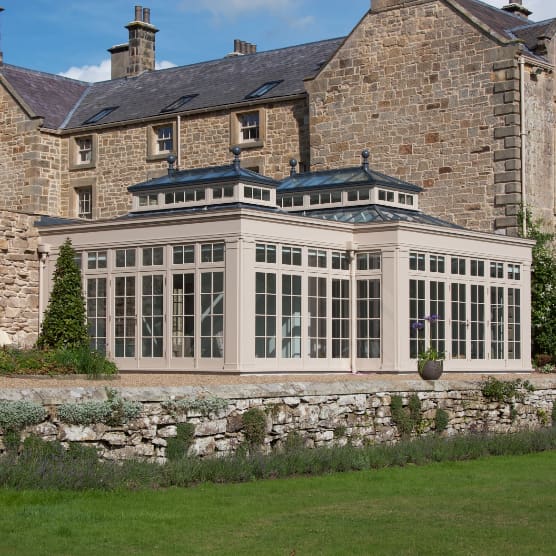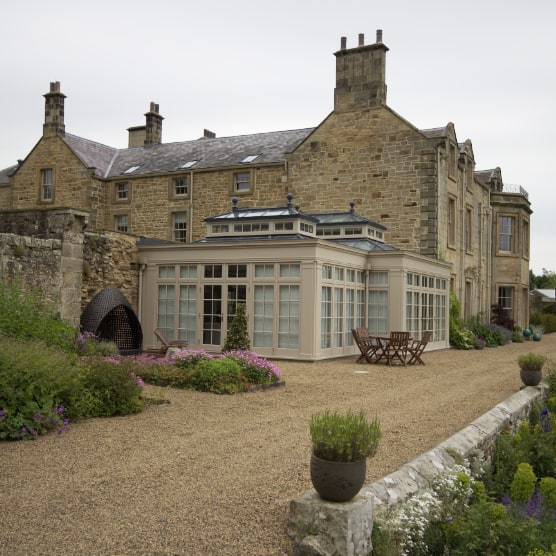Owning a listed property can be both a privilege and a responsibility. These buildings are recognised as having significant historical, architectural or cultural value, and therefore often have limits on the type of modifications and repairs that can be made.
Choosing to add a glazed extension, such as an orangery or conservatory, onto your property will not only add space and light to the home but also increase value and future saleability. Gaining planning permission for this type of extension onto a listed property is possible, but it can come with complications. There isn’t a one-fits-all solution to gaining consent, so it’s advisable to consult an architect or knowledgeable designer to assist you along the process.
Get started early
Gaining planning permission is understandably not the most exciting part of designing your bespoke extension, but it is definitely the most important. Starting early with this process is the best way to allow time for yourself and your design team to curate a plan that is likely to be accepted, whilst also meeting your personal design expectations.
Your local authority should be able to provide you with some pre-application advice to give some guidelines on what you are and aren’t able to do. These guidelines will vary depending on the area in which you live and the specifications of your listed property. Knowing these guidelines in advance will give you the best chance of gaining consent for your plans.
Some authorities will require the extension to fit with the property’s existing period and style, seamlessly blending with the existing architecture, whereas others may require the extension to have a dramatically different style so that it is clearly a new addition to the property. It can often be easier to obtain planning permission if the extension will be added to a more modern part of the property, or to replace an existing extension, but again, this will vary depending on the authority.
Connecting your new extension
You will likely have an area of the property in mind for your new extension, but how you plan to connect it to the existing building can have an impact on the likelihood of obtaining consent.
The plans are unlikely to get accepted if you propose structural changes to the existing building, such as opening walls to connect to a new orangery or conservatory. It is sometimes possible to gain permission to replace a window with a doorway, but generally, the best way to connect the structures is via an existing doorway.
Creating an energy efficient design
Choosing the glazing for your new extension is an important decision, but you may find yourself limited when designing for a listed building. Many authorities will require new glass to be in-keeping with the existing window arrangement, so extra attention should be paid to the design, profile, panel size and style of glazing bars. Your designer can assist you with this, creating a style that can appease the local authority whilst also meeting your wants and needs.
Homeowners often prioritise energy efficiency with a glazed extension, but listed property owners may find themselves with no choice but to opt for single glazing. This does not mean that you have to compromise on efficiency as modern technology can still be applied to the build. The glass can be reflective to reduce UV penetration, and underfloor heating can be installed alongside thermostatic roof vents and rain sensors, controlling the temperature in the extension year round. You may also opt for self-cleaning glass for added convenience.
The ideal roof / roof lantern

It’s not just the facades of the glazed extension that need consideration but the roof is a really important element too.
In a conservatory the roof is usually entirely glazed, whereas in an orangery there is a flat roof with a roof lantern set above it. Both will need careful thought as they can have a huge visual impact on a property but will also impact the use of the space below. With the right roof structure, the extension can be flooded with light in the desired areas, whilst maintaining shade in others and creating a dramatic projection of shadows as the sun shifts throughout the day.
Work with an experienced team
Obtaining planning permission for a listed building is not without its complications, but with the right designer, almost anything is possible. In many cases, the designer or architect will have a host of experience working with these special properties and can help prepare and submit the necessary plans and drawings for statutory consent.
At Hampton Conservatories, our team have over 35 years of experience working with listed properties. Read our case study of an orangery for a listed building here.

